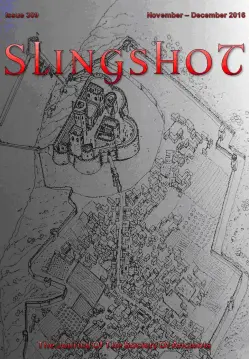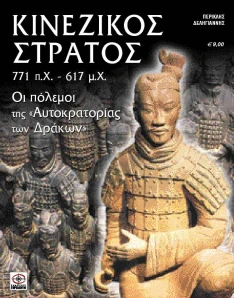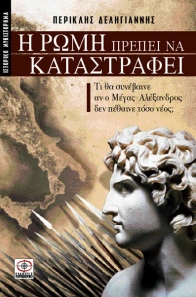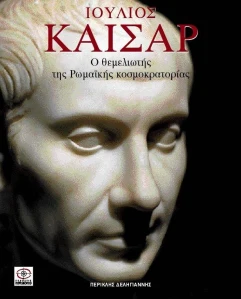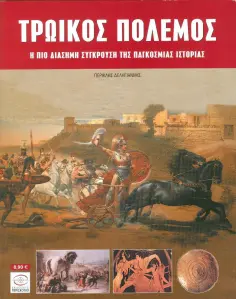Σε αυτό το post θα ασχοληθώ με τις εντυπωσιακές αρχιτεκτονικές αποκαταστάσεις αρχαίων και μεσαιωνικών πόλεων, ναών, λιμανιών, θεάτρων, οχυρώσεων κλπ., από τον J.C. Golvin, Γάλλο αρχιτέκτονα και αρχαιολόγο.
Συνιστώ ανεπιφύλακτα την ιστοσελίδα του J.C. Golvin σε πολιτικούς μηχανικούς, αρχιτέκτονες και αρχαιολόγους. Με βοήθησε
Εικονικές αποκαταστάσεις αρχαίων και μεσαιωνικών ιστορικών μνημείων και άλλων κατασκευών
28/02/2019
Uncategorized Ancient Engineering, Architecture, Egyptian architecture, Egyptian engineering, Engineering, fortification engineering, Greek Architecture, Greek engineering, Αρχιτεκτονική, Μηχανική, medieval engineering, Roman Architecture, Roman engineering, structural engineering, urban planning Leave a comment
Visual reconstructions of great sites of Antiquity and the Middle Ages
10/12/2018
Uncategorized Ancient Engineering, Architecture, Egyptian architecture, Egyptian engineering, Engineering, fortification engineering, Greek Architecture, Greek engineering, Αρχιτεκτονική, Μηχανική, medieval engineering, Roman Architecture, Roman engineering, structural engineering, urban planning 1 Comment
Today I’m dealing with the architectural reconstructions of ancient and medieval cities, temples, harbours, theatres, fortifications etc, by J.C. Golvin, a French architect and archaeologist.
I strongly recommend J.C. Golvin’s site to architects, civil engineers and archaeologists. It really helped me to
Porta Grecorum
11/08/2016
Uncategorized Architecture, civil engineering, Engineering, fortifications, Malta, Military architecture, military engineering, structural engineering 1 Comment
Republication from militaryarchitecture.com
 Mdina, circa 1565, showing position of gateways and early Hospitaller bastions
Mdina, circa 1565, showing position of gateways and early Hospitaller bastions
.

Mdina’s medieval gate.
.
Perhaps the most visible and most evident vestige of the medieval defences of Mdina is Greeks Gate, or Porta Grecorum. Although this was not the main entrance into the city, but merely a porta falsa, or secondary gateway that went down directly into the land front ditch, it is nonetheless the only complete medieval entrance in all of the Maltese islands to have survived to the present day and, therefore, tells us much about the nature and workings of fortified medieval entrances.
Crusader Military engineering: The Templar Fortress of Tartous
31/05/2016
Uncategorized Byzantine, Crusaders, Crusades, medieval warfare, Military architecture, military engineering, Military history, Saracens, structural engineering, Syria, Templar Order, templars Leave a comment
Republication from Militaryarchitecture.com
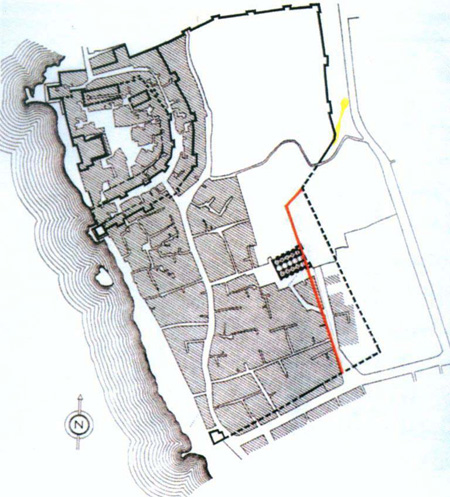 Plan of Tartous citadel and fortified city.
Plan of Tartous citadel and fortified city.
.
Although largely famous today for its role as a Templar fortress during the time of the Crusades, the site had been equally renowned in antiquity for its strategic and military importance. Tartous was originally founded by the Phoenicians to complement the more secure but the less accessible settlement on the island of Arwad. For a long time it served a secondary role to Arwad, itself a major centre in Seleucid and Roman times. As a matter fact its classical name of Ataradus (meaning ‘anti-Aradus’ or ‘the town facing Aradus’ or Arwad) reflected this secondary role.
Roman engineering II: The Roman Temple of Évora (Portugal)
13/04/2016
Uncategorized Augustus, Engineering, Evora, Iberian Peninsula, Lusitania, Portugal, Roman Empire, Romans, Rome, structural engineering, temple Leave a comment
Republication from Following hadrian (by Carole Raddato)
The Roman Temple of Évora (Templo romano de Évora), also referred to as the Templo de Diana (although there is no basis in fact for this designation) is an ancient temple in the historic city of Évora, Portugal. The temple is part of the historical centre of the city, which was included in the classification by UNESCO as a World Heritage Site.
In 57 BC, the city was conquered by the Romans who renamed it Liberalitas Julia and expanded it into a walled town. The temple is believed to have been built around the first century AD and was probably erected in honour of emperor Augustus. It was built in the main public square (forum) of Liberalitas Julia.
The temple has undergone numerous changes throughout history. What remains of this structure today is the podium, almost completely preserved and made of granite blocks, an intact colonnade along its northern facade consisting of six columns, four columns to the east and four columns on its western facade.
[image not to be shown here: visit the original source]
The Roman Temple of Évora
© Carole Raddato


